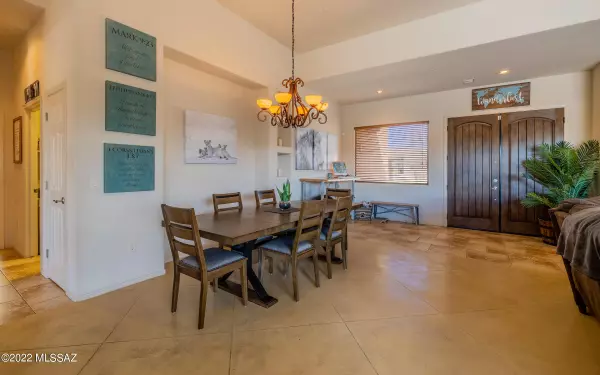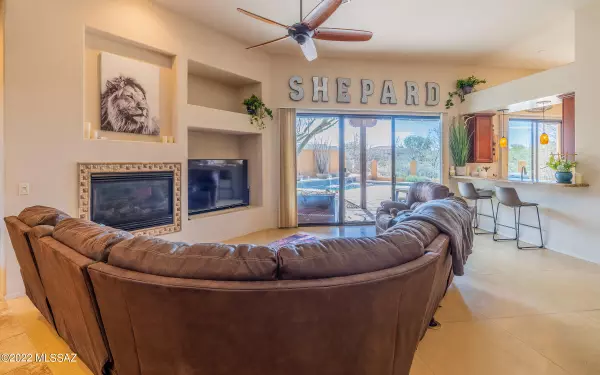$579,500
$579,500
For more information regarding the value of a property, please contact us for a free consultation.
4 Beds
4 Baths
2,331 SqFt
SOLD DATE : 04/26/2022
Key Details
Sold Price $579,500
Property Type Single Family Home
Sub Type Single Family Residence
Listing Status Sold
Purchase Type For Sale
Square Footage 2,331 sqft
Price per Sqft $248
Subdivision Sycamore Canyon (1-485)
MLS Listing ID 22205862
Sold Date 04/26/22
Style Contemporary
Bedrooms 4
Full Baths 3
Half Baths 1
HOA Y/N Yes
Year Built 2007
Annual Tax Amount $4,881
Tax Year 2021
Lot Size 10,890 Sqft
Acres 0.25
Property Description
Do not miss this stunning Pepper Viner home in Sycamore Canyon. Nestled in a gated community on a generous 1/4 acre lot, this home boasts a four bedroom, three bath split floorplan. Kitchen offers double ovens, gas range, granite counters/island and 42'' cabinets. The oversized three car garage offers plenty of space for parking and storage. The Pebble Tec pool has a stunning water feature and a new pool cover designed for safety and low pool maintenance. Motorized sun screens can enclose the entire patio creating a true outdoor room. Owned solar system provides great savings on utilities. And the water harvesting system is perfect for our climate. Easy access to Raytheon, Tech Park and Airport and located in the acclaimed Vail School District, this property will not disappoint
Location
State AZ
County Pima
Area Southeast
Zoning Pima County - SP
Rooms
Other Rooms None
Guest Accommodations None
Dining Room Dining Area
Kitchen Dishwasher, Electric Oven, Garbage Disposal, Gas Cooktop, Microwave, Refrigerator
Interior
Interior Features Ceiling Fan(s), Dual Pane Windows, Fire Sprinklers, High Ceilings 9+, Split Bedroom Plan, Walk In Closet(s)
Hot Water Natural Gas
Heating Forced Air
Cooling Ceiling Fans, Central Air
Flooring Carpet, Ceramic Tile, Concrete
Fireplaces Number 1
Fireplaces Type Gas
Fireplace N
Laundry Laundry Room
Exterior
Exterior Feature Rain Barrel/Cistern(s)
Garage Attached Garage/Carport, Electric Door Opener, Extended Length
Garage Spaces 3.0
Fence Block, Wrought Iron
Community Features Basketball Court, Gated, Paved Street, Pool, Spa, Walking Trail
Amenities Available Park, Pool, Tennis Courts
View Desert
Roof Type Built-Up
Accessibility None
Road Frontage Paved
Private Pool Yes
Building
Lot Description Borders Common Area, Previously Developed, Subdivided
Story One
Sewer Connected
Water City
Level or Stories One
Schools
Elementary Schools Copper Ridge
Middle Schools Corona Foothills
High Schools Vail Dist Opt
School District Vail
Others
Senior Community No
Acceptable Financing Cash, Conventional, FHA, VA
Horse Property No
Listing Terms Cash, Conventional, FHA, VA
Special Listing Condition None
Read Less Info
Want to know what your home might be worth? Contact us for a FREE valuation!

Our team is ready to help you sell your home for the highest possible price ASAP

Copyright 2024 MLS of Southern Arizona
Bought with Long Realty Company

"My job is to find and attract mastery-based agents to the office, protect the culture, and make sure everyone is happy! "
10501 E Seven Generations Way Suite 103, Tucson, AZ, 85747, United States






