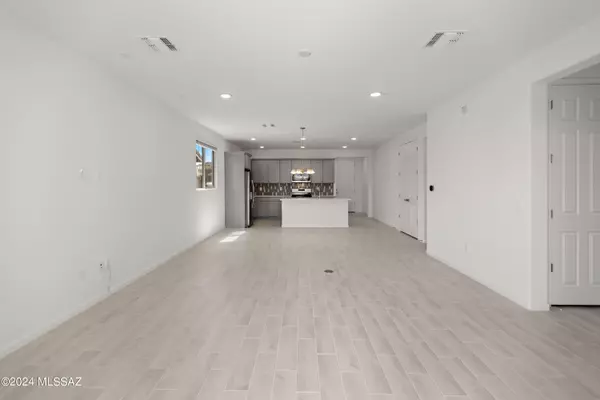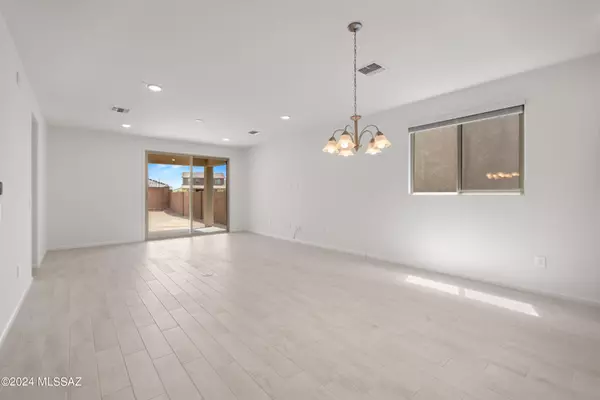
3 Beds
2 Baths
1,728 SqFt
3 Beds
2 Baths
1,728 SqFt
Key Details
Property Type Single Family Home
Sub Type Single Family Residence
Listing Status Active
Purchase Type For Sale
Square Footage 1,728 sqft
Price per Sqft $252
Subdivision Saguaro Trails Block 6
MLS Listing ID 22427048
Style Contemporary
Bedrooms 3
Full Baths 2
HOA Fees $93/mo
HOA Y/N Yes
Year Built 2024
Tax Year 2024
Lot Size 5,550 Sqft
Acres 0.13
Property Description
Location
State AZ
County Pima
Area Upper Southeast
Zoning Tucson - PAD
Rooms
Guest Accommodations None
Dining Room Breakfast Bar, Dining Area
Kitchen Dishwasher, Energy Star Qualified Dishwasher, Energy Star Qualified Refrigerator, Garbage Disposal, Gas Range, Island, Microwave, Refrigerator
Interior
Interior Features Dual Pane Windows, ENERGY STAR Qualified Windows, Low Emissivity Windows, Walk In Closet(s)
Hot Water Natural Gas
Heating Forced Air, Natural Gas
Cooling Central Air
Flooring Carpet, Ceramic Tile
Fireplaces Type None
Fireplace N
Laundry Dryer, Laundry Room, Washer
Exterior
Exterior Feature None
Garage Electric Door Opener
Garage Spaces 2.0
Fence Block
Pool None
Community Features Basketball Court, Jogging/Bike Path, Park, Paved Street, Pool, Rec Center, Sidewalks
Amenities Available Pool, Recreation Room
View Residential
Roof Type Tile
Accessibility Door Levers
Road Frontage Paved
Private Pool No
Building
Lot Description Subdivided
Dwelling Type Single Family Residence
Story One
Sewer Connected
Water City
Level or Stories One
Schools
Elementary Schools Senita Elementary
Middle Schools Rincon Vista
High Schools Vail Dist Opt
School District Vail
Others
Senior Community No
Acceptable Financing Cash, Conventional, FHA, VA
Horse Property No
Listing Terms Cash, Conventional, FHA, VA
Special Listing Condition None


"My job is to find and attract mastery-based agents to the office, protect the culture, and make sure everyone is happy! "
10501 E Seven Generations Way Suite 103, Tucson, AZ, 85747, United States






